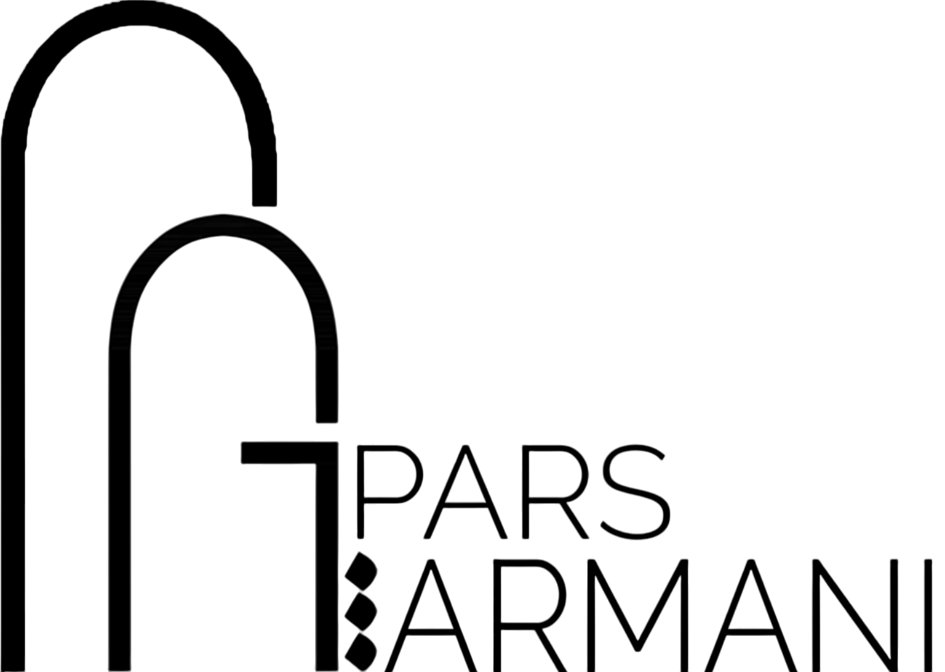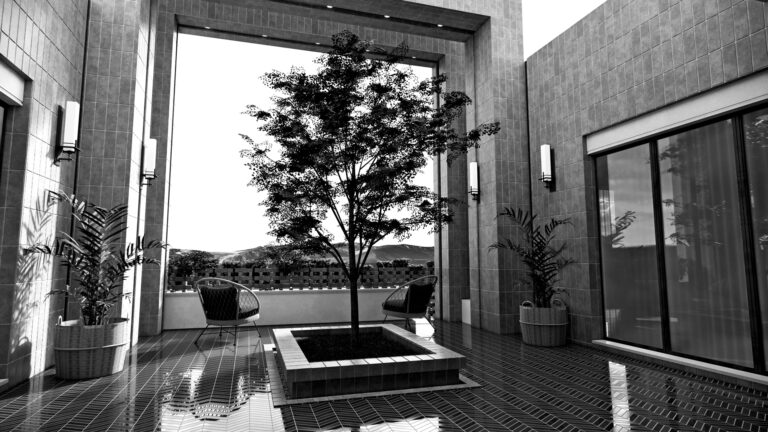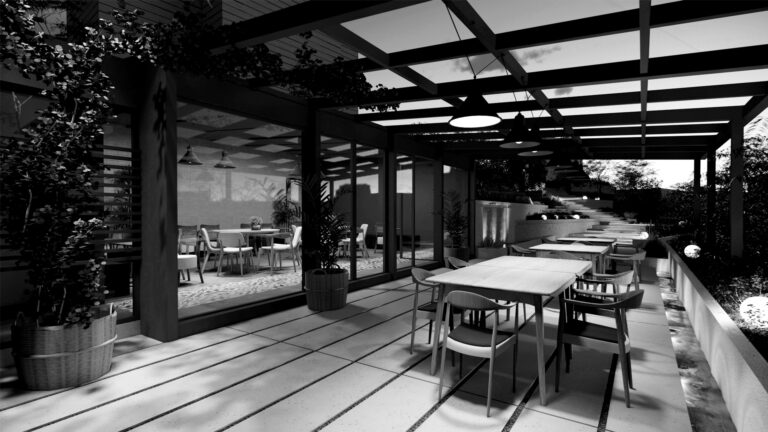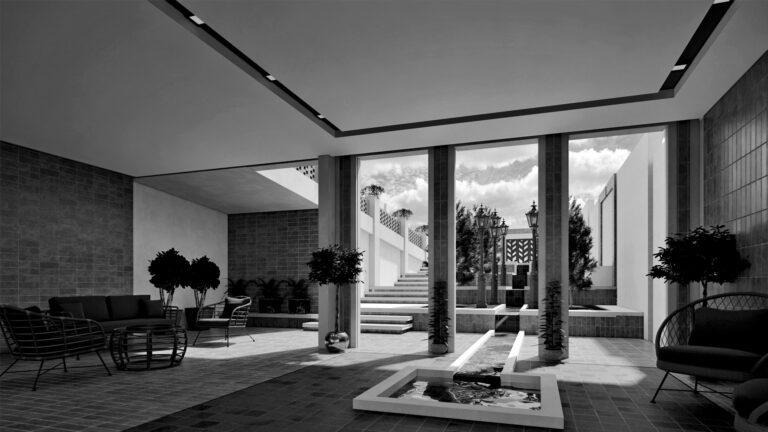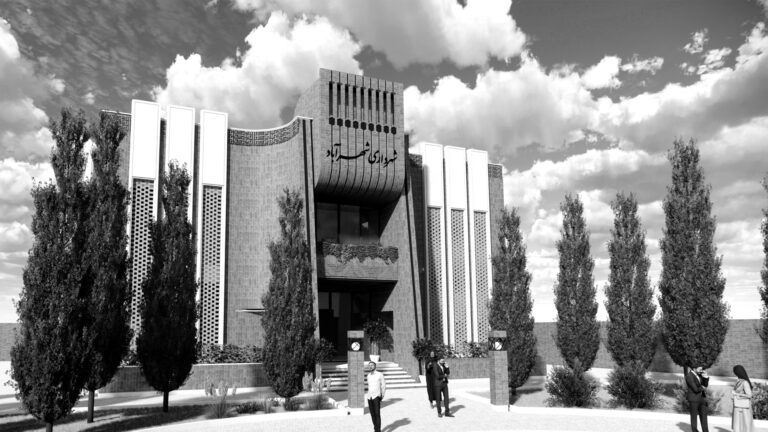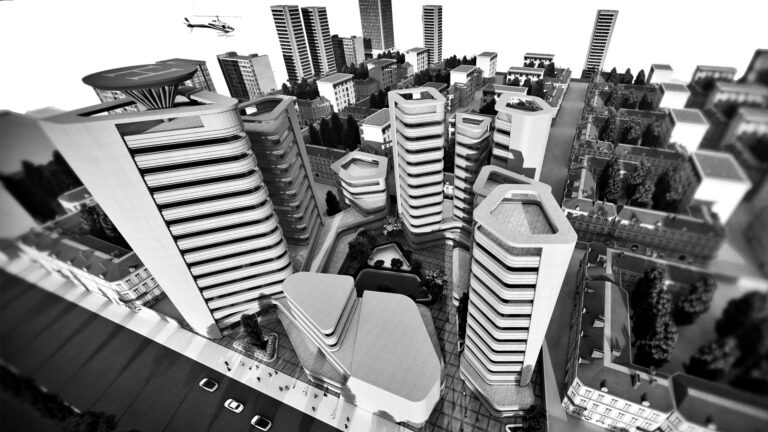Initial consultation and feasibility study
Initial consultation and feasibility study
Initial consultation and feasibility study
Initial consultation and feasibility study
Initial consultation and feasibility study
Initial consultation and feasibility study
Initial consultation and feasibility study
Initial consultation and feasibility study
درباره ما
استودیو پارس آرمانی
شرکت ساختمانی آرمانی سارَن فعالیت خود را با بیش از یک دهه تجربه در ارائه خدمات تخصصی در حوزه معماری آغاز کرد. ما یک شرکت مهندسی معماری هستیم که در حوزههای مختلف، از طراحی ساختمانهای مسکونی تا پروژههای بزرگمقیاس، فعالیت میکنیم.
آرمانی نهتنها بیش از بیستودو سال تجربه در این صنعت دارد، بلکه با تکیه بر همکاری مهندسان زبده و متخصصان کارآزموده، توانسته است پروژههای خلاقانه و متنوع را با موفقیت به انجام برساند.
تخصص ما طراحی فضاهای خلاقانه، کارآمد و زیباشناسانه است؛ فضاهایی که هدفشان نهتنها برآورده کردن نیازهای کارفرما، بلکه فراتر رفتن از انتظارات اوست.
ما از اعتماد شما سپاسگزاریم و در مسیر ساختوساز ایمن، استاندارد و باکیفیت همراهتان خواهیم بود. در نهایت، آنچه در ذهن میپرورانید به شکلی بهتر از آنچه تصور میکردید محقق خواهد شد.
فلسفه ما
ما بر این باوریم که معماری صرفاً ساختوساز نیست؛
معماری باید بازتابدهنده ارزشهای انسانی باشد و فضاهایی خلق کند که نهفقط کارآمد، بلکه الهامبخش باشند.
در این مسیر، پروژهها را با دقت در جزئیات، همسویی با نیازهای کارفرما و پایبندی به اصول حرفهای اجرا میکنیم.
همچنین اعتقاد داریم که خلق یک فضای موفق، نتیجهی همکاری نزدیک با کارفرما و توجه دقیق به نیازهای اوست.
پروژههای اخیر
در این بخش، منتخبی از پروژههای برگزیده ما گردآوری شده است
سال
پروژه
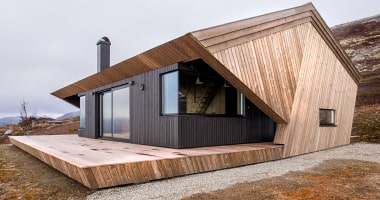
سال
پروژه

با عشق کار میکنیم
طراحی داخلی
طراحی لندسکیپ و فضای سبز
مدلسازی سهبعدی و رندرینگ
تهیه و تنظیم مدارک پروانه ساخت
بازسازی و مرمت
نظارت و اجرای پروژه
خدمات ما
مشاوره و مطالعات اولیه امکانسنجی
در این مرحله، با تحلیل موقعیت زمین یا ملک شما و بررسی ضوابط شهری و نیازهای کارفرما، بهترین مسیر و تصمیمات لازم برای شروع پروژه را پیشنهاد میکنیم.
- تحلیل فنی و مالی پروژه و ارزیابی سودآوری احتمالی
- بررسی مقررات حقوقی و اقتصادی مرتبط
- مطالعه و پیشنهاد راهکارهای بهینهسازی توسعه ملک
طراحی مفهومی
ما ایدههای شما را به شکلی بصری و ملموس منتقل میکنیم، با توجه به فضا، نور و بافتهای داخلی و خارجی پروژه.
- اسکچها و دیاگرامهای مفهومی
- مدلهای سهبعدی ساده برای درک بهتر فضا
- انتخاب سبک معماری مناسب پروژه
طراحی معماری (مرحله ۱ و ۲)
تهیه نقشههای کامل معماری مطابق با ضوابط ملی ساختمان و نیازهای کارفرما
- ارائه نقشههای مقطعی و جزئیات اجرایی
- هماهنگی با تیمهای سازه و مکانیک
- تهیه مدارک جهت اخذ تأییدیهها
طراحی نما
طراحی نما بر اساس سبک معماری، مصالح مناسب اقلیم و ضوابط شهری، برای ایجاد هویتی منحصر به فرد و ماندگار.
- طراحی نماهای کلاسیک، مینیمال یا مدرن
- انتخاب مصالح و ترکیببندی زیباشناسانه نما
- تهیه نقشههای اجرایی دقیق
طراحی داخلی
طراحی داخلی ما بر اساس سبک زندگی، نیازها و سلیقه شما انجام میشود و شامل نور، رنگ و مصالح است.
- تهیه چیدمان مبلمان، نورپردازی و تزئینات سقف و دیوار
- انتخاب مصالح و طراحیهای اجرایی جزئی و دقیق
- طراحی تجهیزات مسکونی و عناصر دکوراتیو
طراحی لندسکیپ و فضای سبز
طراحی فضاهای سبز پروژه با رعایت زیباییشناسی و کارایی اقلیمی.
- طراحی مسیرها، باغها و عناصر آبی
- انتخاب پوشش گیاهی مناسب اقلیم
- سیستمهای نورپردازی و آبیاری هوشمند
مدلسازی سهبعدی و رندرینگ
ایجاد تصاویر و انیمیشنهای واقعی برای درک بهتر پروژه و ارائه به کارفرما و سرمایهگذاران.
- مدلسازی دقیق با نرمافزارهای تخصصی
- رندرینگ داخلی و خارجی با نورپردازی و مصالح واقعی
- امکان ایجاد تورهای مجازی
تهیه مدارک پروانه ساخت
تهیه نقشههای معماری مورد نیاز برای اخذ پروانه ساخت از شهرداری و پیگیری مراحل تأیید.
- تهیه نقشههای مرحله ۱ مورد تأیید سازمان نظام مهندسی
- تکمیل فرمها و مدارک خدمات شهری
- پیگیری اصلاحات جهت مرحله صدور پروانه
بازسازی و مرمت
بازسازی و مرمت خانههای قدیمی با رویکرد معماری و کاربردی، همراه با توجه به اقتصاد پروژه.
- بازسازی عناصر برای مدرنسازی فضاها
- تعویض مصالح، سیستمهای مکانیکی و نورپردازی
- حفظ هویت تاریخی در پروژههای خاص (در صورت نیاز)
نظارت و اجرای پروژه
نظارت بر اجرای پروژه برای اطمینان از هماهنگی با نقشههای استاندارد و تیمهای اجرایی و دستیابی به بهترین نتیجه.
- حضور در محل جهت اطمینان از کیفیت اجرا
- رفع اختلافات احتمالی در طراحی
- اجرای کامل طراحی داخلی، نما و لندسکیپ
آدرس:
مشهد - خیابان حافظ - بین حافظ 18 و 20 - پلاک 99
شماره تماس:
ایمیل:
ایمیل
شماره تماس :
آدرس:
مشهد - خیابان حافظ - بین حافظ 18 و 20 - پلاک 99
